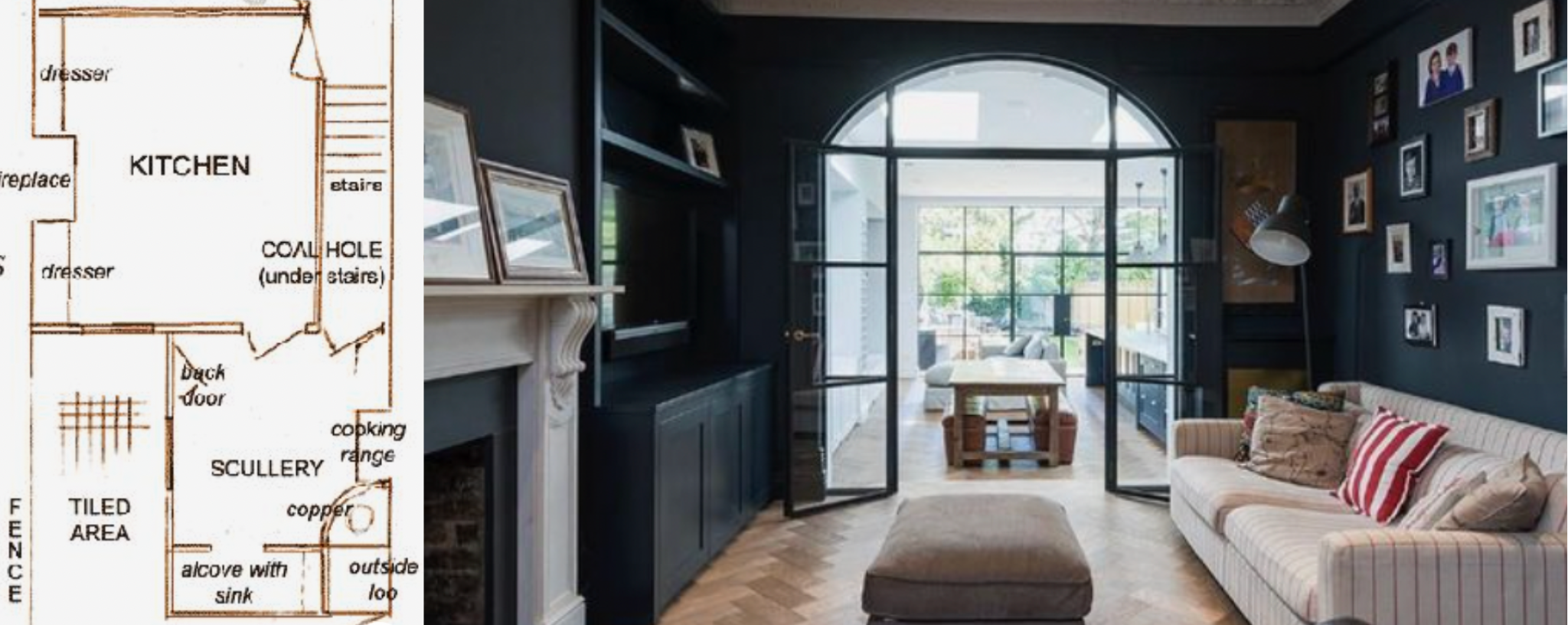Victorian properties are tricky because they were built for very different lifestyles than we have today. We all decided we wanted open plan living so we opened them all up and put huge extensions out the back. A lovely family situation based around a kitchen seating area, comfy seating area and a TV. But then we realised that that means there is nowhere for stuff, and sometimes people.. to go.
We also find we are forever staring at a kitchen sink, surrounded by toys and for the life of us we can’t get the kids to turn the TV off or the husband to stop leaving his discarded socks on the sofa, which of course is visible from every angle.
You find you’re essentially living in a really large studio flat, albeit with bedrooms upstairs, with your whole family. Which is probably convenient when you’ve got a baby, but as kids grow, you really want your own space and as COVID has meant many more of us are now working from home the open plan, living thing, I personally, (and I’d love to hear your thoughts on it.) don’t think it works anymore.
It doesn’t work for me. That’s for sure. I get really frustrated if I work from home. Sitting with the mess around me, I just end up cleaning or organising or wishing that I could do cleaning and organising instead of working, it’s very distracting and it’s not ideal.
So if you are having the same frustrations or about to embark on a renovation that includes a reshuffle of your ground floor I urge you to think about breaking your space up and even going one further and breaking the age old laws of kitchen at the back, WC under the stairs to make your Victorian Terrance living space work a little harder for you!
Why not think about putting your kitchen at the front and not at the back. It’s a strange thing that we’ve all decided we want this kitchen at the back of the house. I know we spend quite a lot of times sitting in the kitchen, but it really isn’t the most comfortable place to sit in. Great for dinner parties, homework, family meals but other than that it’s all quite hard and cold contrary to a comfy living room lets say.
The other issue you find butting up against modern day life with Victorian Properties are the narrow hallways. If you have a busy household, buggies etc I urge you to think about this problem when reconfiguring too. There are ways to open up your hallway to make it wider and place the WC in an alternative location to under the stairs which is the other go to floorplan reconfig placing but takes away a log of downstairs storage.
I do feel like I’m really going against the code here and going against the grain. But thinking about these alternative options makes a lot of sense. I’ve been looking at some floor plans lately and mullign over some alternative layouts. You can find them here.
You can also find my full thoughts and ideas on the podcast, Episode 17, Victorian Terrace Floorplan Inspo – A case against open plan living
